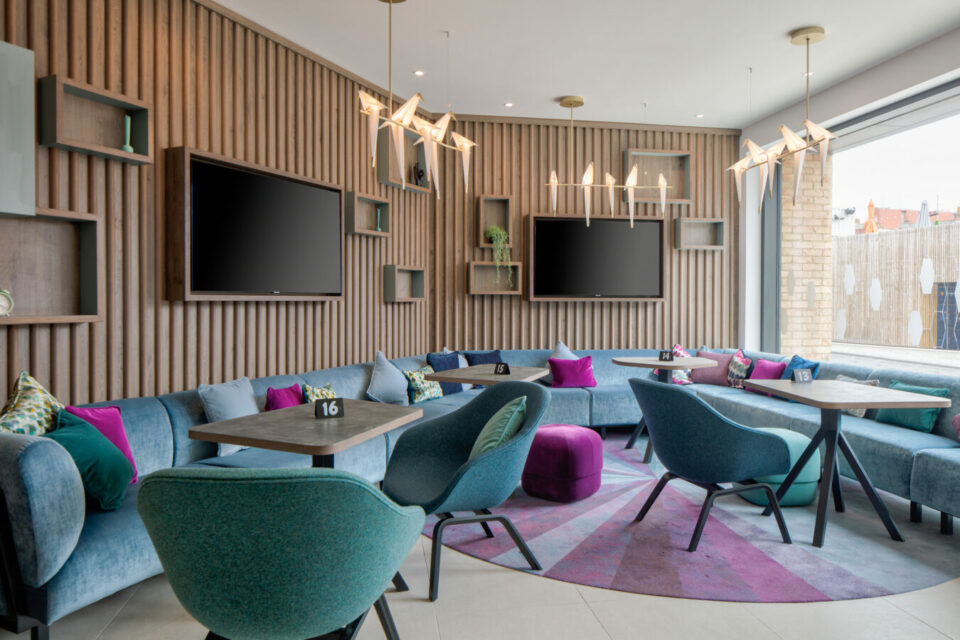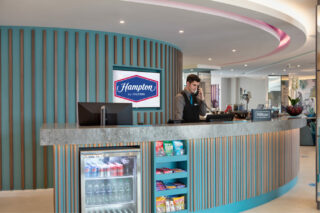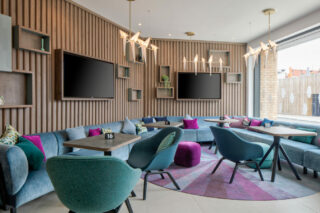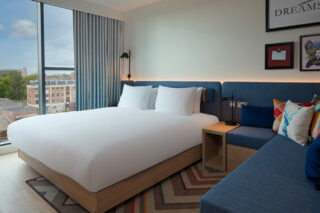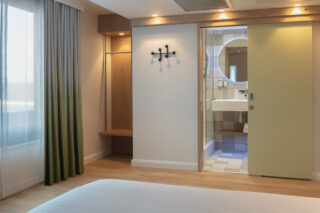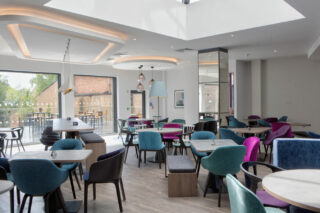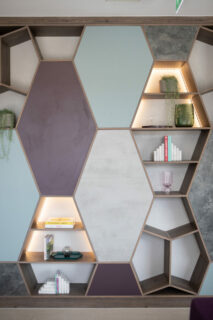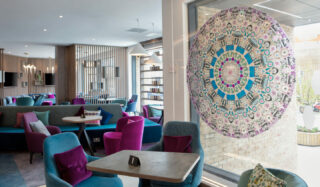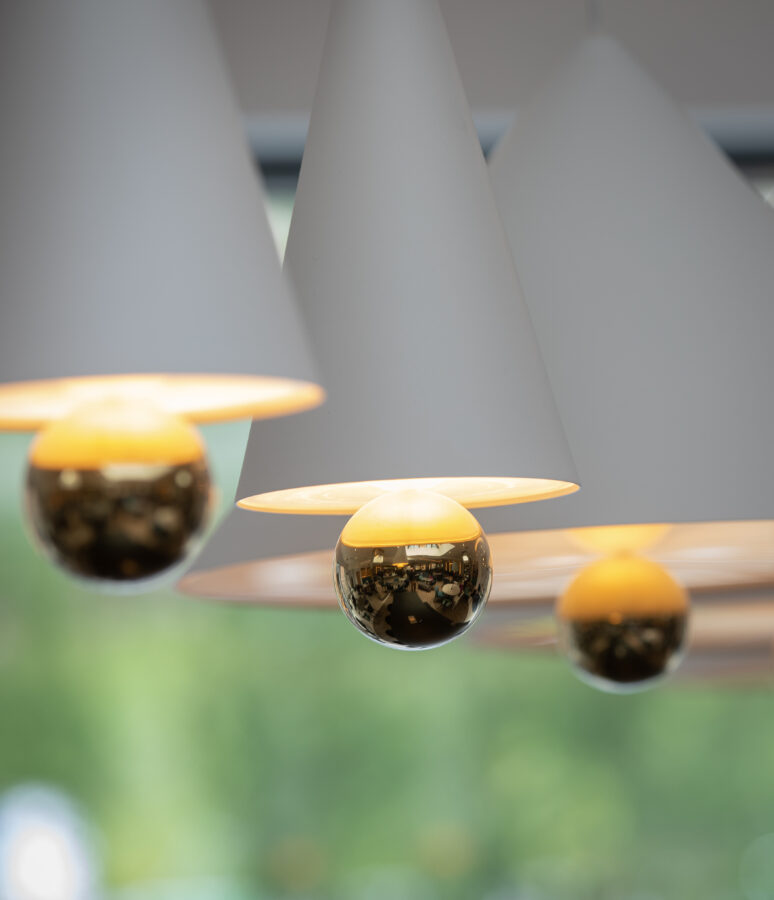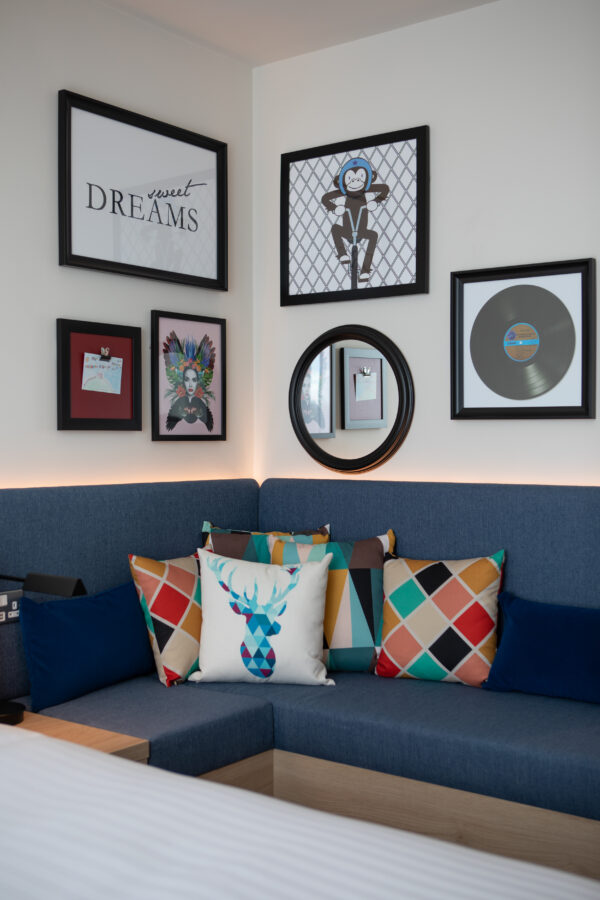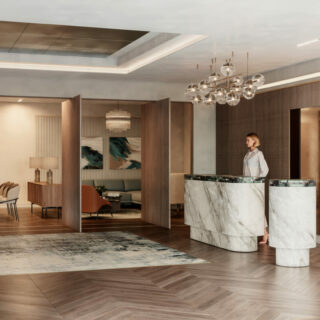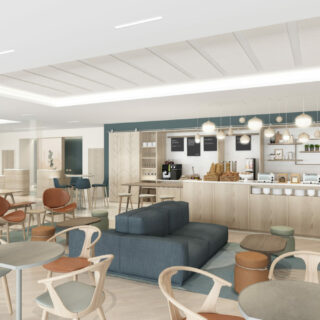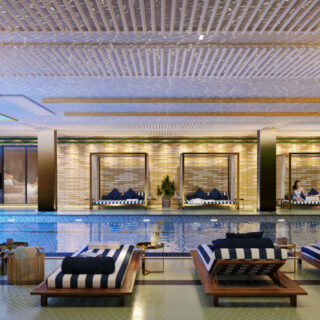What we did
- Interior Architecture
- Interior Design
- 3D Visualisation
- Furniture Design
- FF&E Specification
- Lighting Design
- Interior Styling
- Bedroom Casegoods
- Public Area Shopfit
A beautiful new hotel concept for a 143 bed Hampton By Hilton hotel in York
HOW IT BEGAN Backstory
Working closely with long-term clients and Hilton franchisees, Avantis Hotels, we originally designed their first Hampton By Hilton hotel in the UK in 2011.
Fast forward eight years and we’re now working on their second Hampton branded property in York. With a brief to create striking, open-plan public areas that embrace the Hampton brand pillars, we’ve created a welcoming, sociable & engaging space that combines, yet defines, the different lounge, bar, buffet & restaurant areas in a rich pallet of materials and colours.
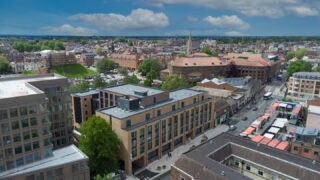
WHAT WE DID Our approach
Developing the Hampton concept of promoting flexible work & leisure spaces, our interior design concept is an eclectic mix of furniture, finishes and lighting in a kaleidoscopic gradient of luxurious jewel tones, designed to create a unique sensory journey through the space.
We’ve combined full height glazing, beautiful ceilings and sculptural lighting, with an array of dining areas, lounge seating and group benches, complete with the signature Hampton sofa to provide guests with multiple options, whether their focus is on a business meeting or relaxing with friends.
Happy Endings The Results
It’s everything we want for the hotel interior design both operationally & aesthetically
Client
