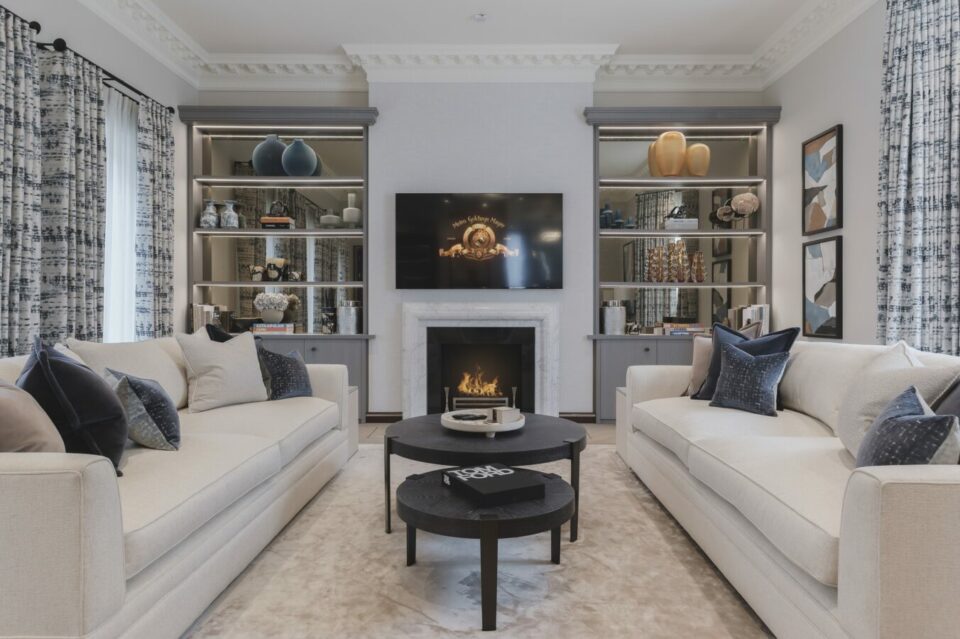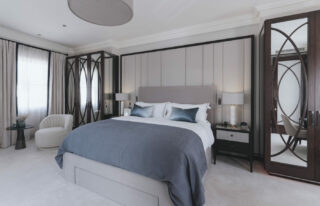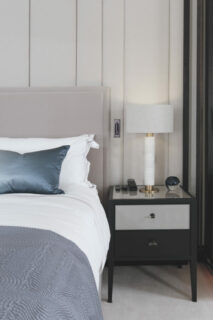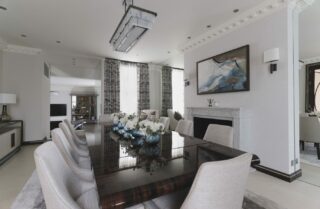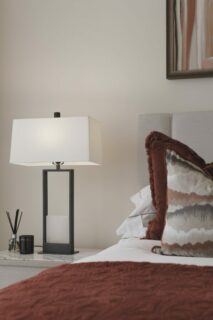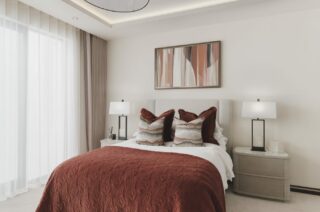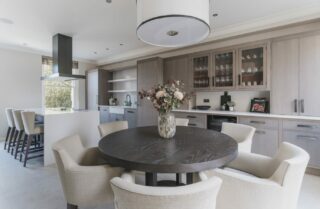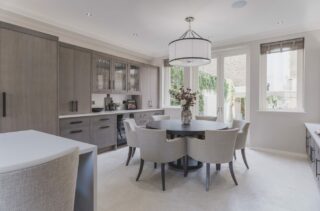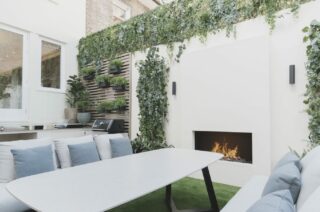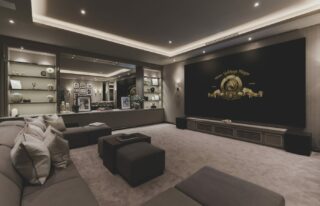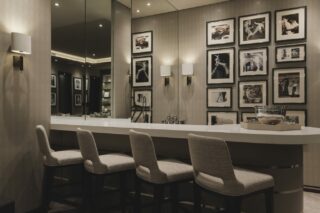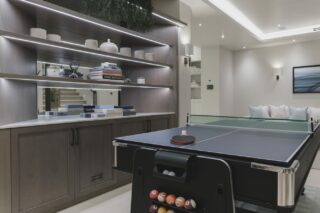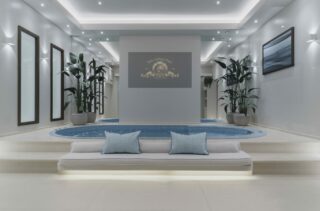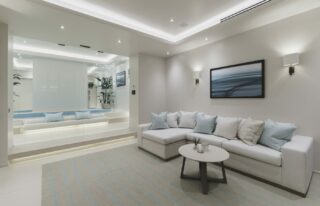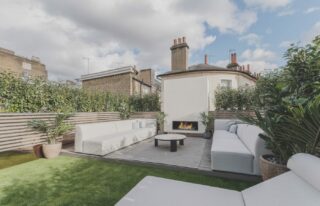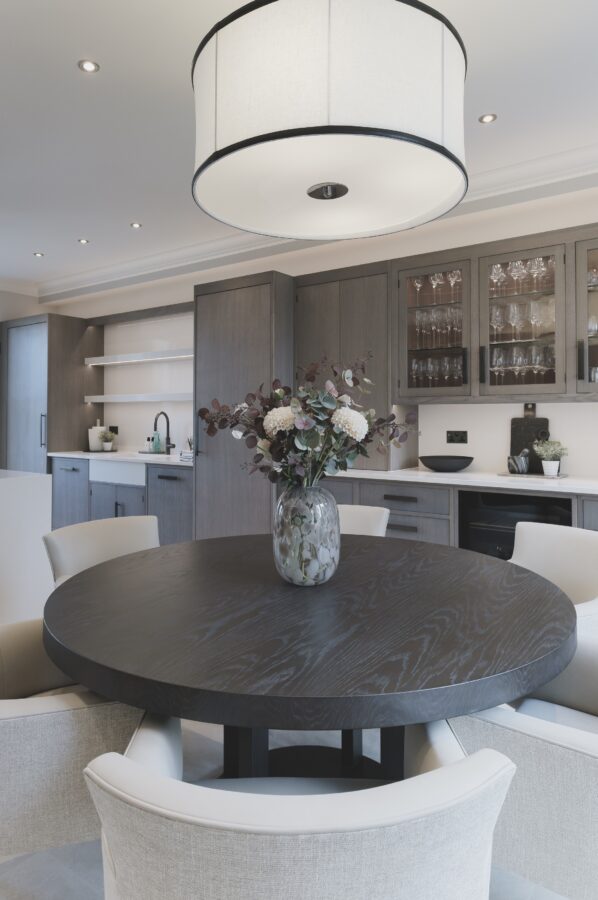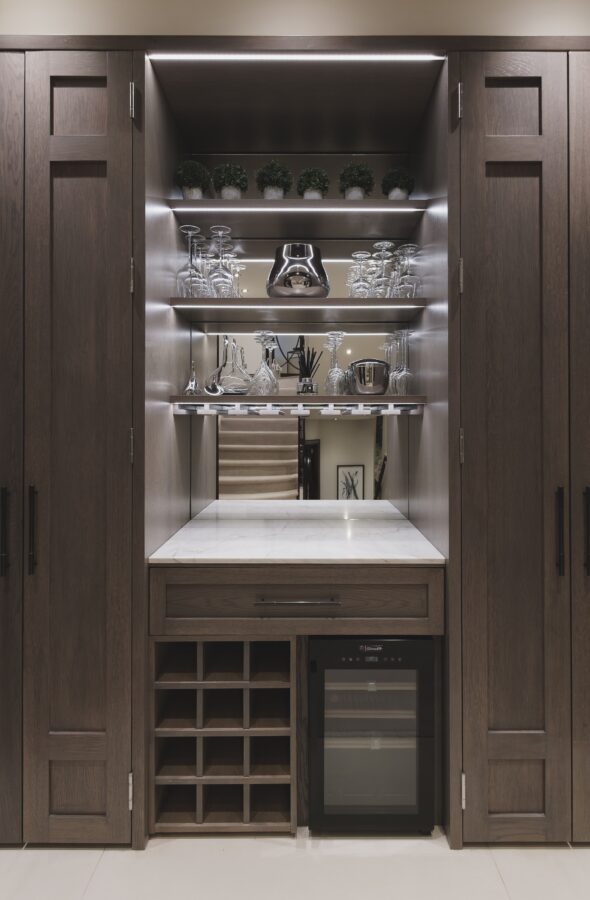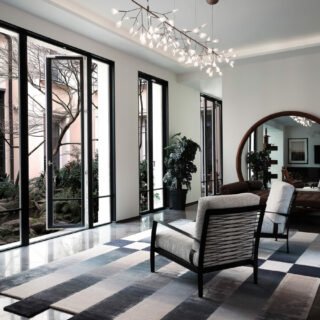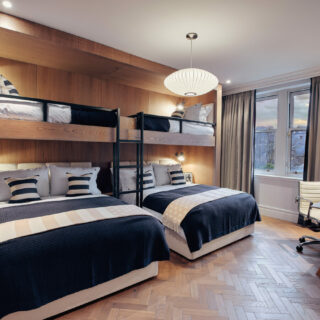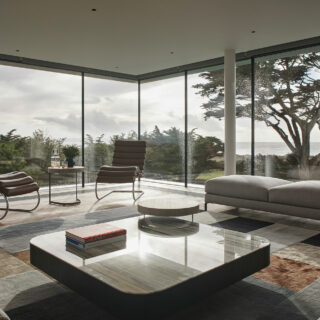What we did
- Interior Architecture
- Interior Design
- 3D Visualisation
- Furniture Design
- FF&E Specification
- Lighting Design
- Artwork
- Interior Styling
- FF&E Procurement
- Turnkey Installation
- Project Management
600 sqm contemporary Kensington Townhouse turnkey project, close to Kensington Palace & Hyde Park in central London. Fully remodelled by OCCA for international family living, complete with cinema, gym, pool, spa & rooftop garden.
KENSINGTON TOWNHOUSE Background
Located in the leafy borough of Kensington & Chelsea, in the desirable W8 postcode, this unique townhouse’s upper floors boast six bedrooms, six bathrooms, a formal reception room, a dining room and a large dining kitchen.
The lower floors comprise a large cinema, bar, spa, pool, gym and games room, while the outdoor spaces include gated parking, a generous kitchen terrace and a separate rooftop garden.
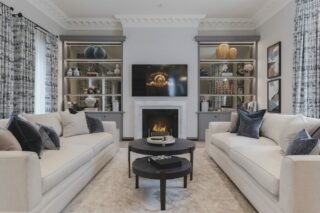
KENSINGTON TOWNHOUSE Design Concept
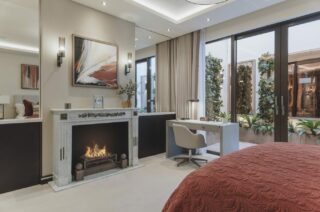
KENSINGTON TOWNHOUSE Our Approach
As a turnkey project, OCCA was deeply involved at every stage of the design and delivery process, from the architectural remodelling of the spaces to the full interior design, FF&E specification and installation on site.
With the site stripped back to basics, the OCCA Design Team got to work on 3D models, bespoke joinery and developing elegant and sophisticated interiors in a soft natural pallet,
The OCCA FF&E Procurement Team turned the design into reality, co-ordinating the purchase and delivery of over 1,200 products – while also supervising the design and installation of the spectacular Smallbone dining kitchen.
The OCCA Contract Admin Team project managed every aspect of the main contract works with the contractor and specialist subcontractors to ensure that the project was delivered to the highest standards.
Happy Endings The Results
Whether resting and re-charging after a long journey or entertaining and partying into the weekend, this Kensington Townhouse has it all!
Kate Mooney OCCA
