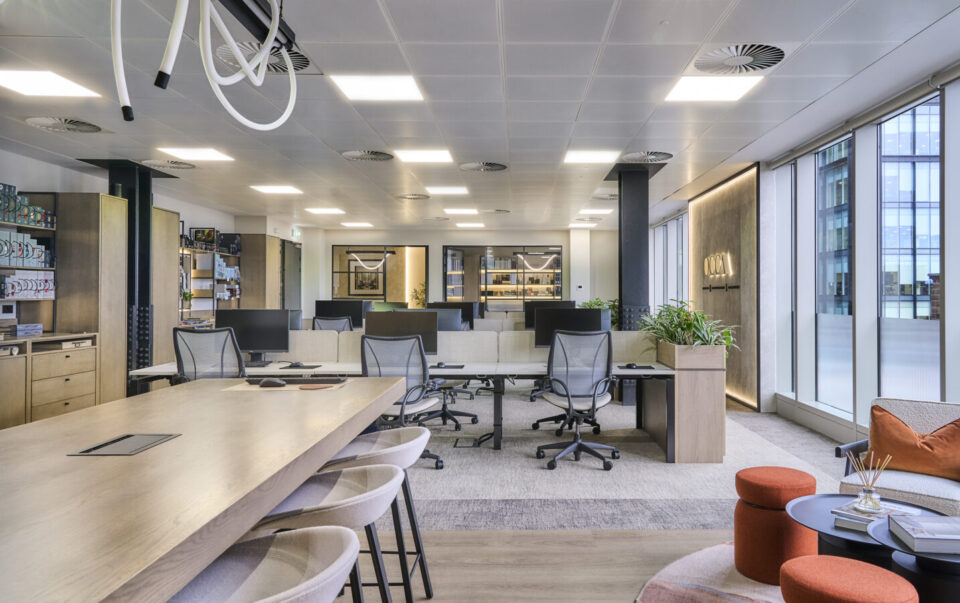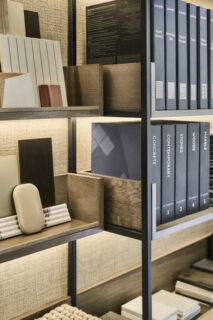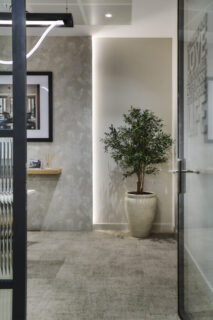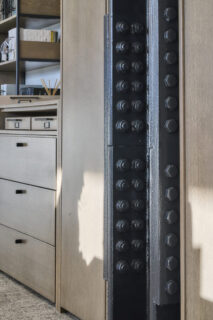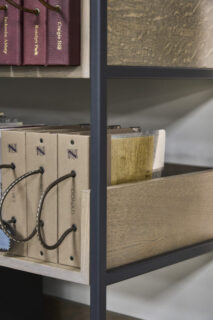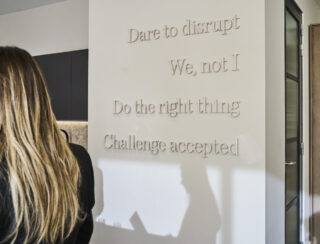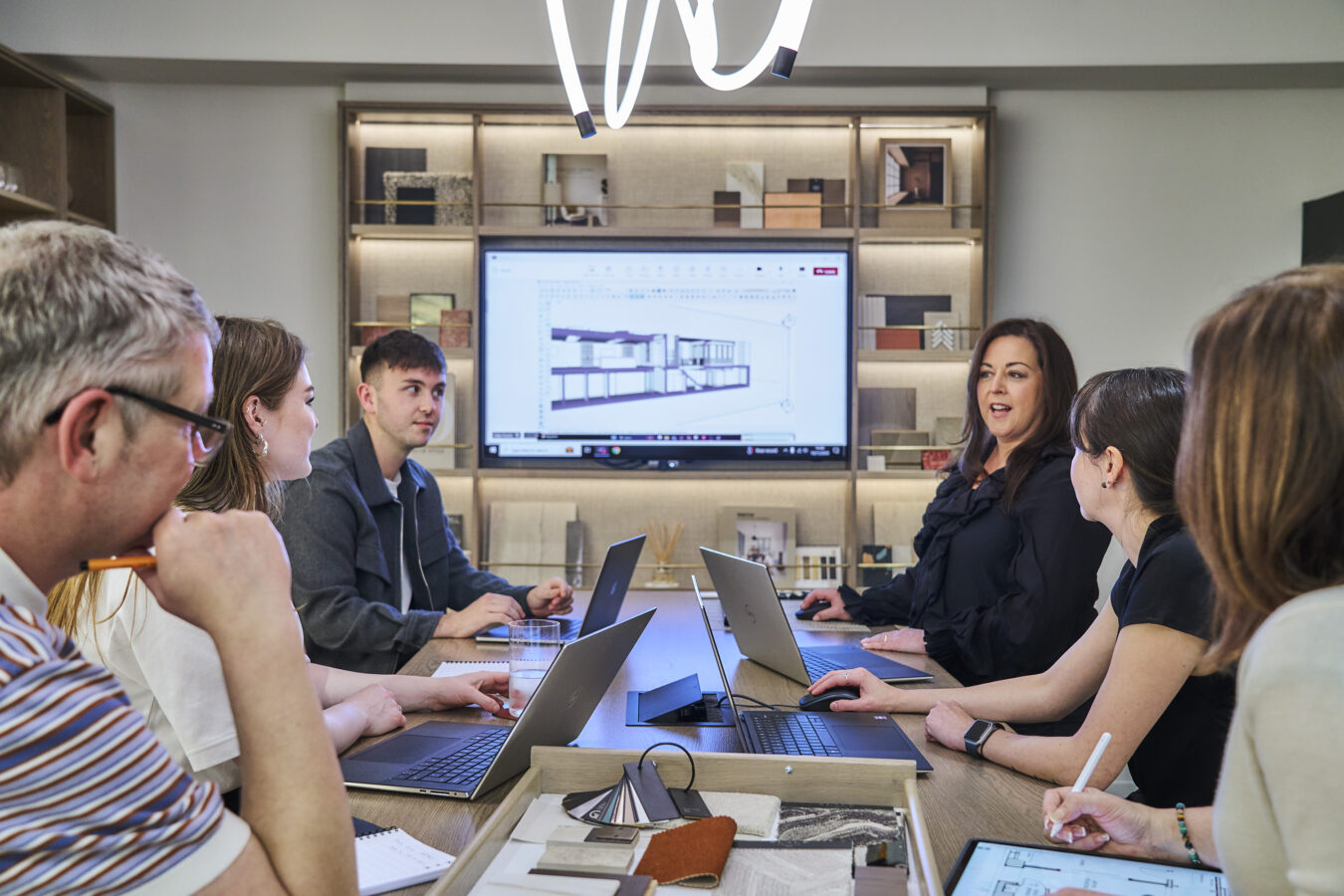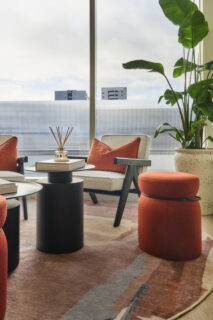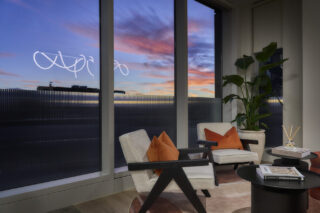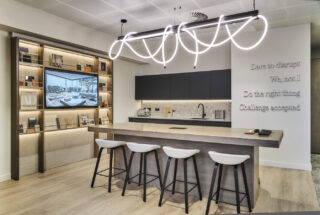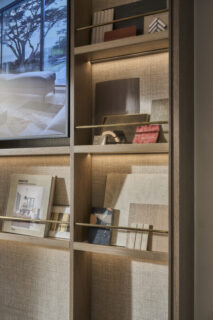What we did
- Interior Architecture
- Interior Design
- 3D Visualisation
- Furniture Design
- FF&E Specification
- Lighting Design
- Artwork
- Interior Styling
- FF&E Procurement
- Turnkey Installation
- Project Management
- Signature Elements Design
Designed by the team, for the team, our bold new studio reflects who we are - and what we’re capable of. Beautifully conceived and delivered, our new studio is more than just an office - it's a place where creativity thrives, connections are built, and collaboration flourishes.
OCCA @ The ONYX Backstory
Returning to the office after the pandemic brought a unique opportunity – and a challenge. During lockdown, OCCA had remained busy with key projects delivered remotely from our multiple satellite offices [Team’s Homes!]
As the world reopened, it quickly became clear: we didn’t have enough space in our existing office for our growing team.
We trialled rotating office days but after a while realised it compromised collaboration, learning, and the vibrant energy at the heart of OCCA’s culture. A new home was needed – one designed for our future.
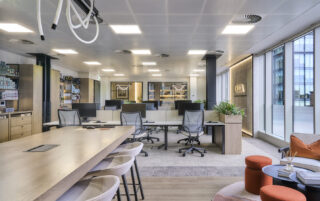
OCCA @ The ONYX The Brief
We chose the ONYX building for its central location, eco-friendly credentials and the lively, connected energy of its shared spaces. We sought a bright, open-plan studio where we could create a strong sense of place – somewhere designed not just for desks and meetings, but for creativity, community, and wellbeing.
Suite 3.02 was leased to us as an empty shell that needed a bit of work – perfect for Team OCCA! Our design brief placed wellbeing at the centre. Every element, from colour palette to acoustics to lighting, was chosen to create a calm yet inspiring atmosphere, supporting both concentration and collaboration. We’d ask ourselves: “if OCCA was a hotel lobby or co-working space, what would it look like?”
Our new studio is a working showcase of OCCA’s capabilities, thoughtfully crafted to demonstrate the same attention to detail and creativity we deliver for our clients.
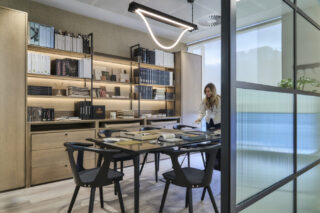
OCCA @ The ONYX Our approach
Bespoke joinery, designed entirely in-house, plays a starring role in the new studio. Is there a more challenging workplace to design than an interior design studio?!
Every storage wall, working wall, and sample library was purpose-built for function and form, keeping our busy, sample-rich design environment effortlessly organised.
We designed and procured all FF&E, opting largely for local suppliers and artisans, with select pieces, such as feature Italian lighting and Danish carpets, sourced from trusted global partners, adding a curated touch of international design to our scheme.
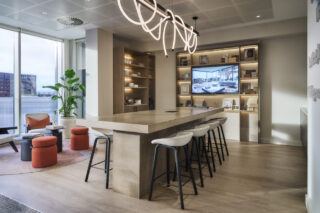
OCCA @ The ONYX The Results
Flexibility was key: multifunctional spaces allow for private meetings, collaborative working, team gatherings, CPDs, and client events. Our kitchen is designed to seamlessly transform into a presentation space, underpinning the idea that every square meter – in an office that is not occupied every day of the week – serves multiple purposes.
Above all, the new studio is the embodiment of who we are at OCCA: creative, connected, and committed to raising the bar in design, procurement, and branding.
