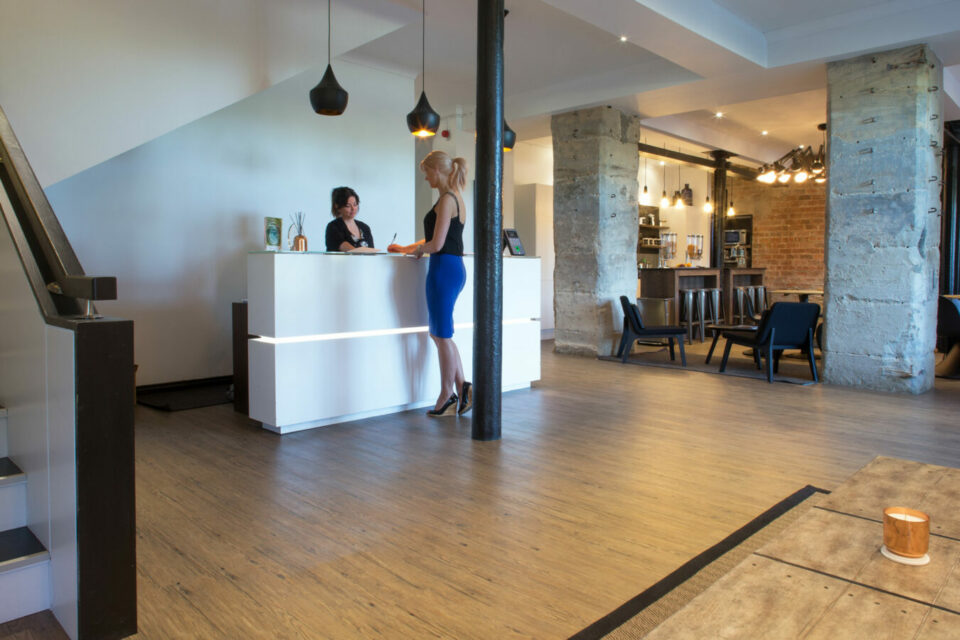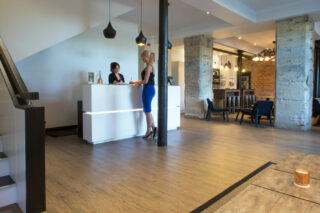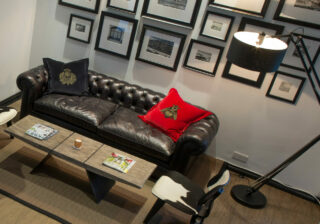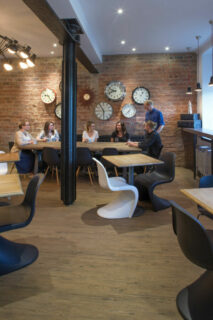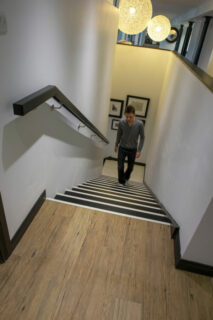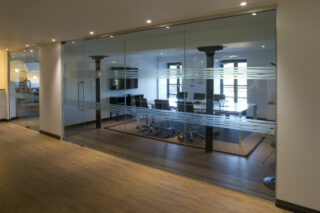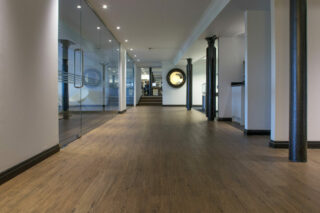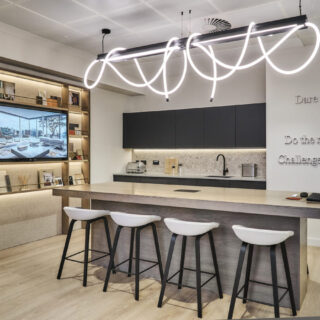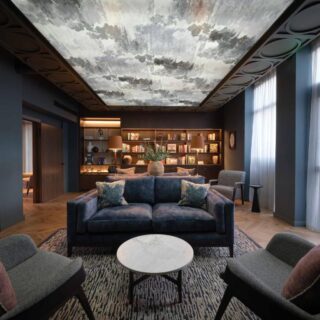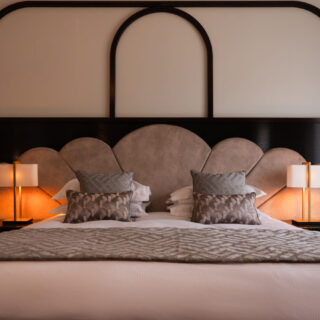What we did
- Interior Architecture
- Interior Design
- Furniture Design
- FF&E Specification
- Lighting Design
- Client
-
Occa Design Consultancy
- Completed
-
February 2014
- Main Contractor
-
Dimension Shopfitting
Description
When Occa Design Consultancy chose to relocate to bigger premises in Glasgow, the Interior Design team were signed up to take on the Speirs Wharf Office project.
Split over two floors, the property would be redesigned, creating a ground floor reception and social space, with open plan offices and meeting rooms on the first floor. The interior would have an industrial feel suited to the heritage of the building but would be contemporary in its design direction referencing the progressive creative and online retail businesses based at the address.
Built on the Forth & Clyde Canal in the 1800s, Speirs Wharf was an integral part of industrial Glasgow, comprising a sugar refinery, grain mills, and warehousing. The building was converted in the 1980’s to luxury apartments and offices. The Victorian buildings retain lots of great original features which tell the story of their industrial past, from arched ceilings to sandstone walls to the metal columns used to separate the grains.
The space was stripped back to its shell with a spiral staircase, part of the later conversion works, removed and structural alternations made at ground floor to create a large open plan space. The internal layouts were completely reconfigured with a kitchen area and reception area formed at ground level. At first floor level, a large open plan office was created, alongside three meeting rooms, a photo studio, and two smaller office areas. A new contemporary staircase was relocated within the reception area, opening the ground floor up and created a contemporary link between the floors.
The Speirs Wharf Office interior concept mixed crisp white interior architecture, glass walls and clean lines with aged timber effect flooring, metal work details, and the existing exposed stonework. Layered with a mix of contemporary and vintage style furniture pieces the result is an eclectic contemporary interior with an industrial edge.
Occa Design Studio has since relocated to a City Centre location where concepts for our new office are in development.
Like our Speirs Wharf Office? See the Dog Digital Office project here
