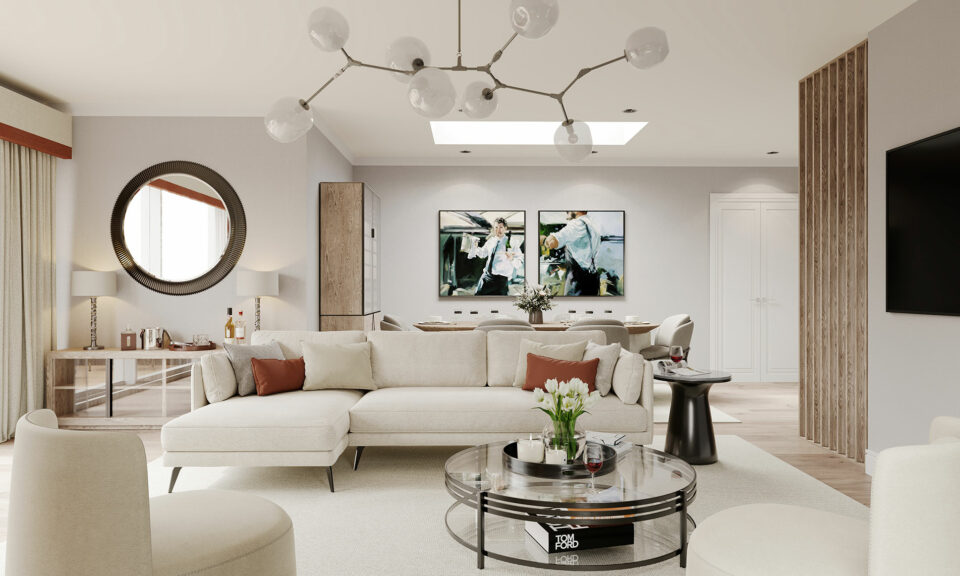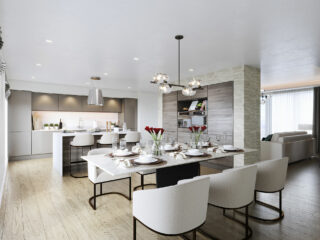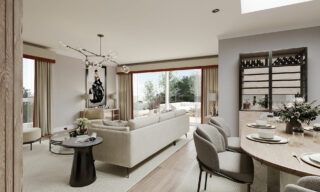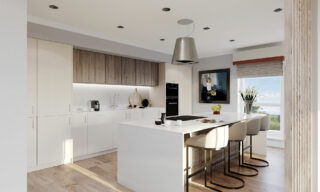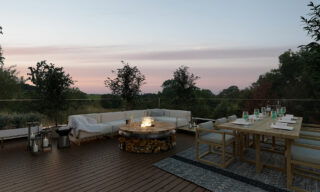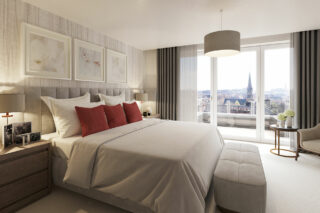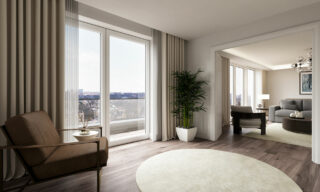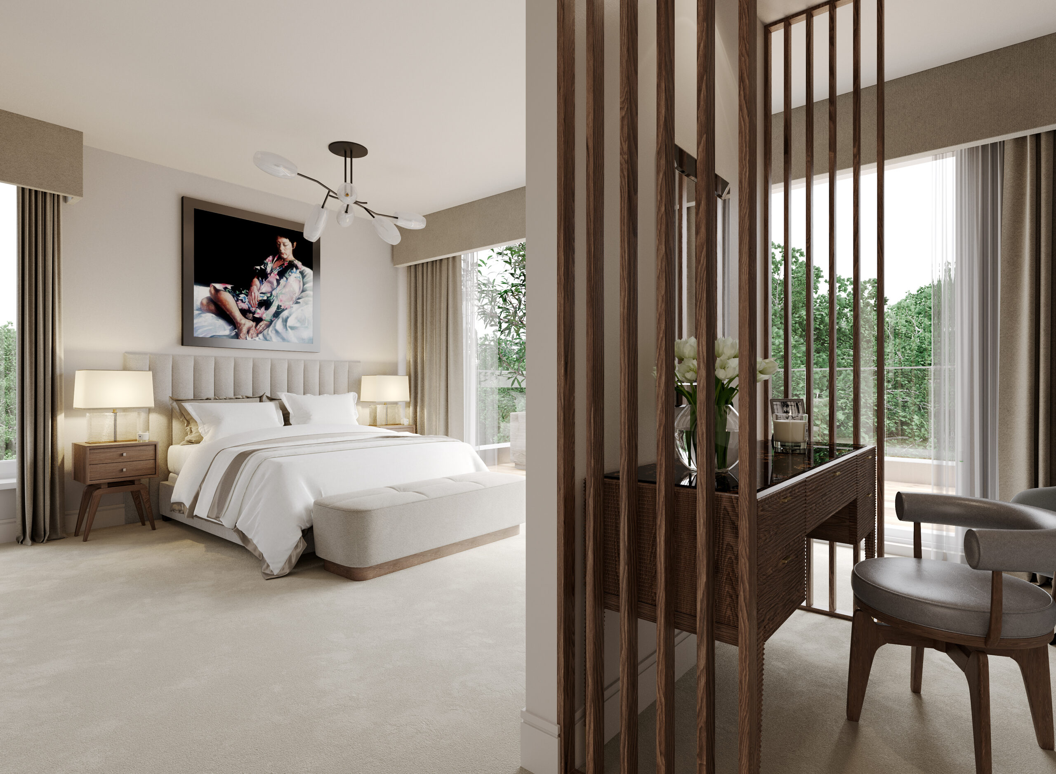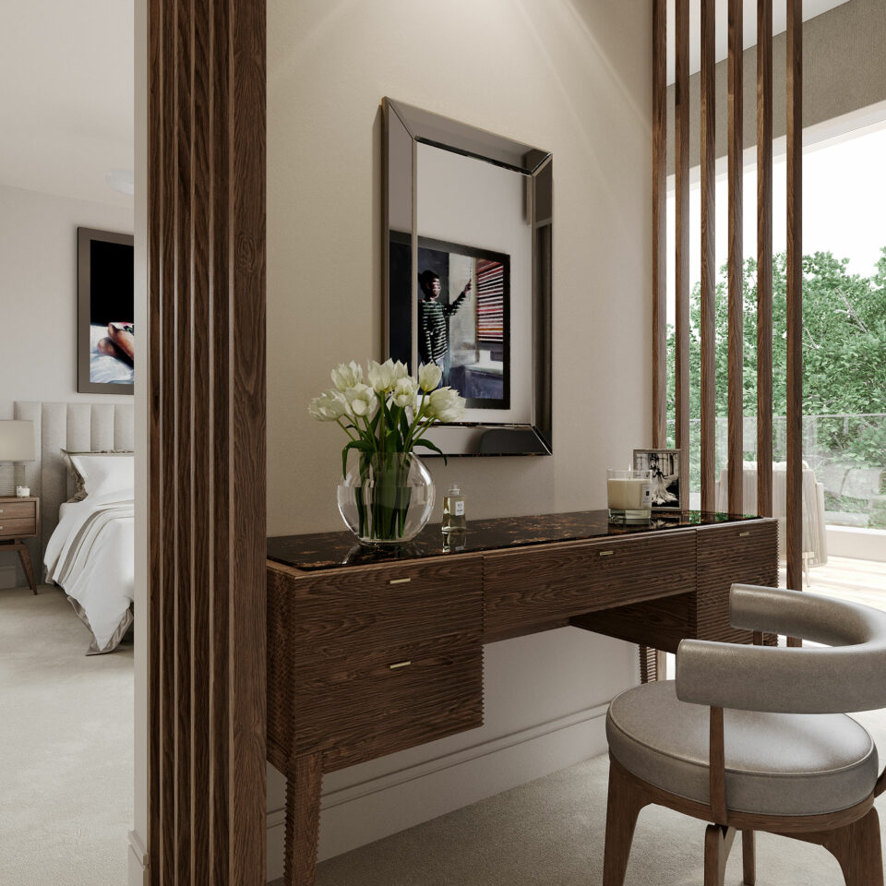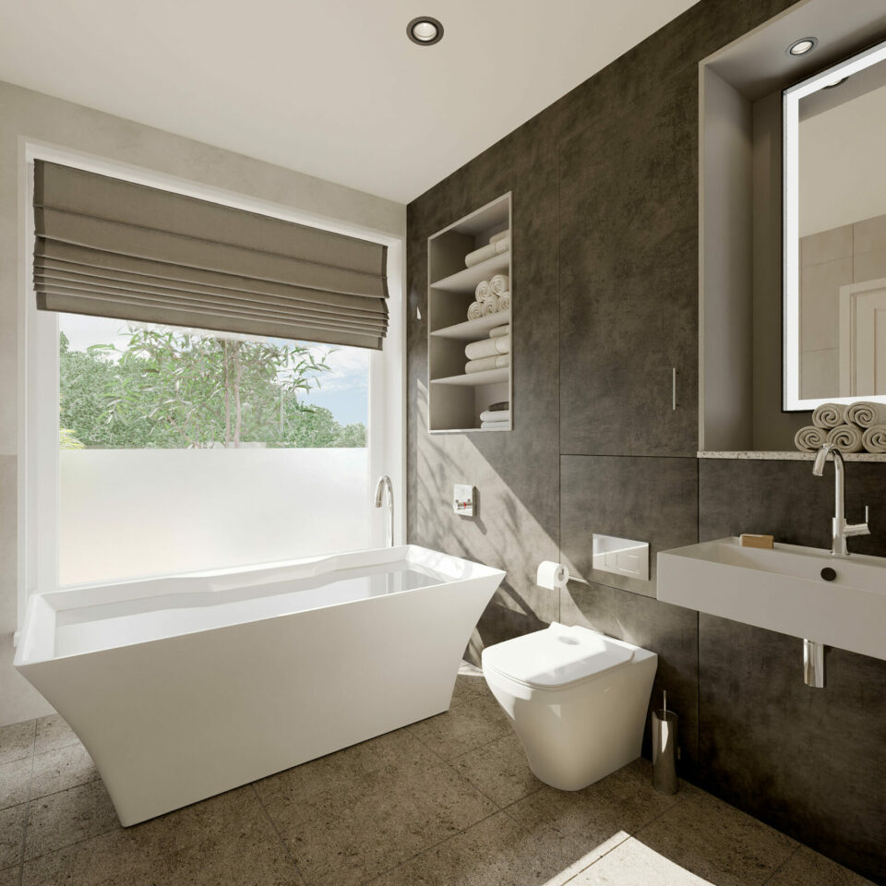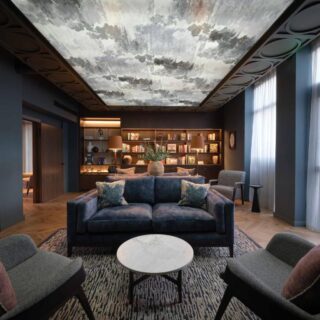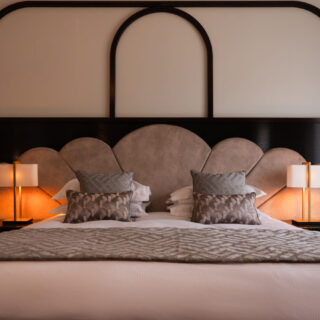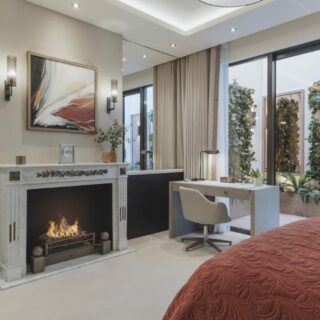WHAT WE DID
- Interior Architecture
- Interior Design
- 3D Visualisation
- Interior Styling
A stunning collection of interiors designed for Westpoint Homes at One Hyndland Avenue & Thorntonhall.
How it began Backstory
Appointed to bring our holistic approach of architectural interiors, interior design & the decorative arts to their projects, we worked closely with the Westpoint team to deliver a new generation of apartments and interiors for their portfolio.
Balancing functionality with aesthetics, we focused on creating open, flexible living spaces infused with natural light and distinct architectural detailing, including feature ceilings & concealed lighting to bring style & character to each apartment.
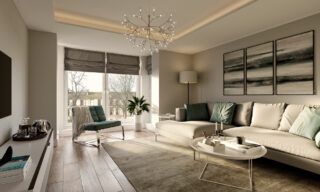
What we did Our approach
Taking inspiration from our hotel interiors, we created apartments that are welcoming, comfortable & flexible encompassing Westpoint’s aim to create homes to work with the way you live.
Introducing the ability for owners to personalise their apartment, we then developed a distinctive collection of materials and finishes across the kitchens & bathrooms in four unique pallets. Each thoughtfully produced to create a contemporary yet timeless range of finishes and textures in a distinctive Westpoint Homes style.
Every element & every detail was deliberated over to provide the exacting layouts and interiors Westpoint clients will love.
Happy Endings The Results
Occa have once again excelled themselves in every way. Through a combination of great communication and interesting new ideas, they've produced an accurate vision of the quality and superiority that our developments will offer."
Fergus Aitkins Westpoint Homes
