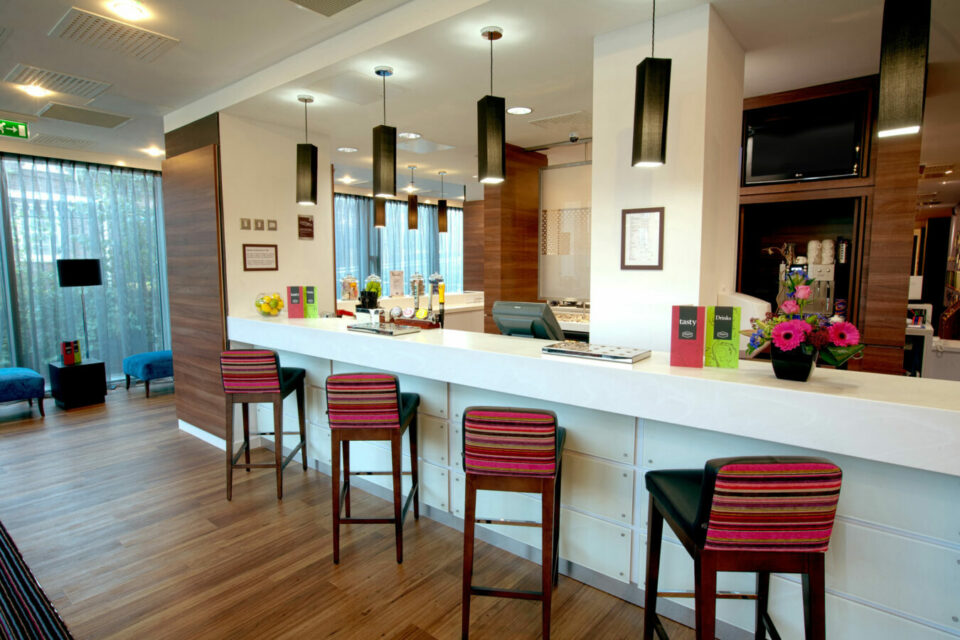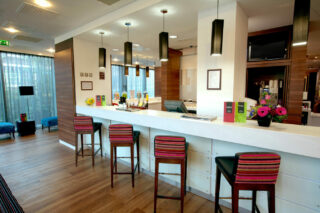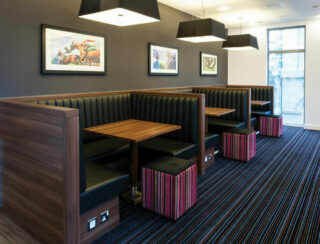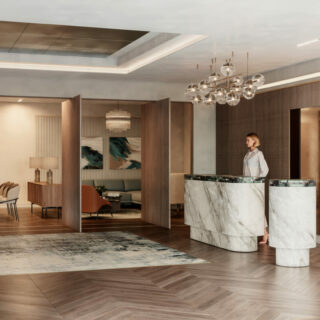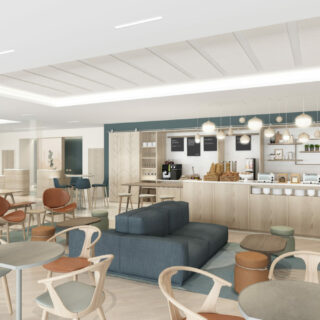What we did
- Interior Architecture
- Interior Design
- FF&E Specification
- Public Area Shopfit
- Client
-
Avantis Hotels
- Completed
-
December 2012
- Website
- Architect
-
CSP Architects
- Main Contractor
-
Bowmer & Kirkland
Description
The Hampton by Hilton Brand offers a stylish service with a focus on value for money, set within the midscale of the Hilton collection.
Occa Design was appointed to Miller Construction on behalf of Avantis Hotels to implement the interior design of the Public Areas for this new build Hampton by Hilton York property.
The brand concept for the public spaces focuses on an open plan layout with zones identified for different uses. Amongst others – a quieter space for the Work Zone, an open and inviting Welcome Zone and The Hub offering reception and bar services. The easy flow of the spaces encourages guests to move freely through the Public Area using the more intimate spaces for quiet activity and the large flexible areas for socialising in its many forms – from informal meetings to larger gatherings.
Elements such as walnut wall paneling and feature wall coverings, carpet, timber floors and ceramics create a brand aligned finishes palette. Core design details and materials for the Hub counters and Breakfast Zone are implemented.
With an emphasis on an eclectic furniture mix and a variety of informal groupings, Hampton by Hilton York uses a variety of shapes and styles to create an inviting public area. Upholstered furniture in contemporary styles sits aside feature booth seating and high poseur table. Vibrant fabrics and bold, colourful patterns add a sense of informality and fun. Contemporary designer lighting specifications further enhance the interiors and accentuate the interior architecture and extensive feature glazing.
Hampton by Hilton York delivers a contemporary interpretation of the Brand Standard while allowing the client to put their own stamp on the interior design concept. The open plan flow of the public areas enables hotel guests to move freely and seamlessly through the space. The outcome is a strong and distinctive design, both welcoming and inviting and suited to the Hampton by Hilton collection.
Love Hampton by Hilton York? See our Hampton by Hilton Liverpool City Centre project here
We design hotels in line with the RIBA plan of work, customising our stages to suit your project – find out more >
