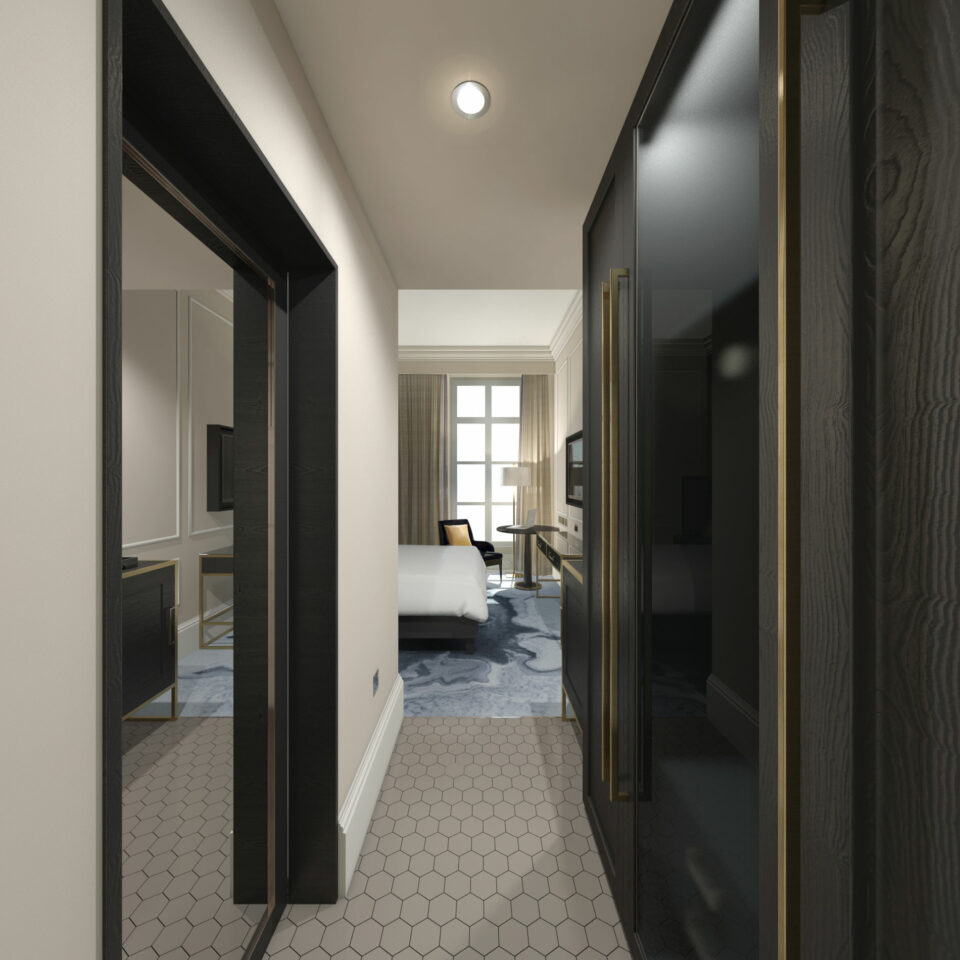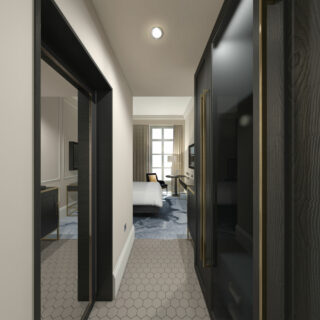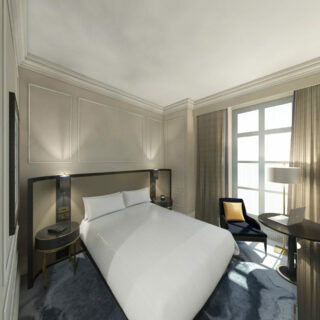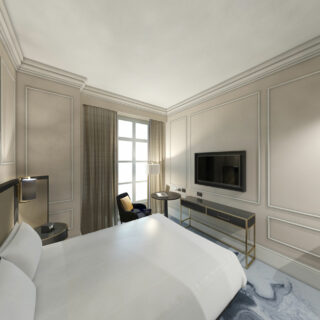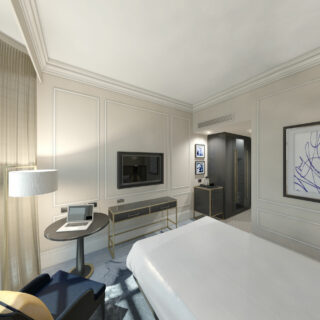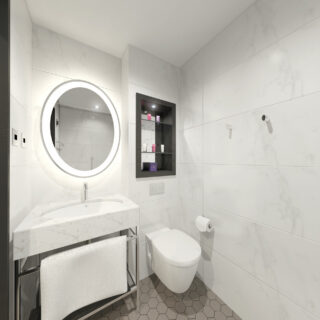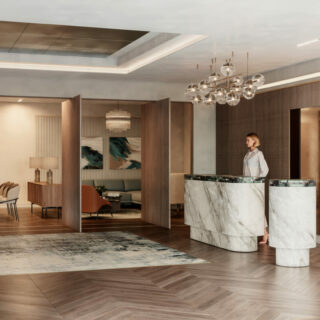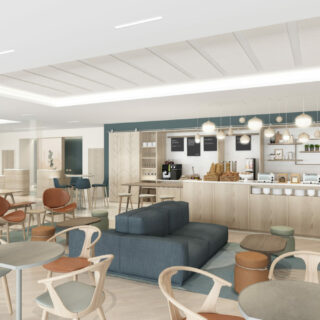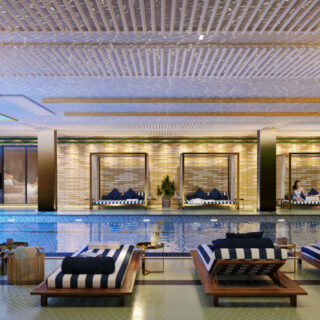What we did
- Interior Design
- Furniture Design
- FF&E Specification
- Lighting Design
- Bedroom Casegoods
- Client
-
Woburn Properties Ltd
- Completed
-
August 2016
Description
For our Hilton London Euston project, the creation of 3D rendered visuals forms part of the brand approvals process.
The renders are included in a concept development document. This document includes concept research, mood imagery, furniture specification, layout development, elevations, and room renders.
The development of visuals is a key part of our design development process, helping our clients to understand our final vision and helping us as designers to ensure every element of the design has been thought through and any issues resolved. These visuals also become a useful marketing tool for clients when promoting their product during the construction stages.
Final visuals are increasingly created as fully rendered computer generated 3D models, however, on occasion, we still produce hand finished visuals if they are suited to the style of the project, or if the client prefers them. We also produce hand sketches throughout the project as we work through the design elements.
Our Hilton London Euston project focuses on the refurbishment of the bedrooms floors and our renders include the sample bedroom, ensuite, and the bedroom corridor.
As part of our research, the Occa Design team identified an era relevant to the heritage of the building. Taking influence from its Bloomsbury location, an area historically renowned as a creative and literary hub, we proposed a stylish design concept which is rich in vintage details, warm finishes and has a strong local literary influence. This nostalgic Hilton London Euston bedroom concept embraces the history and role of the hotel as a place of peaceful escape for current guests and for generations past.
The refurbished bedrooms, ensuites and corridors which formed part of the Hilton London Euston bedroom concept have been fantastically well received by the client team and by the Hilton group.
To better understand our design process you can find more information about our design concept here and see the finished rooms here.
We design hotels in line with the RIBA plan of work, customising our stages to suit your project – find out more >
